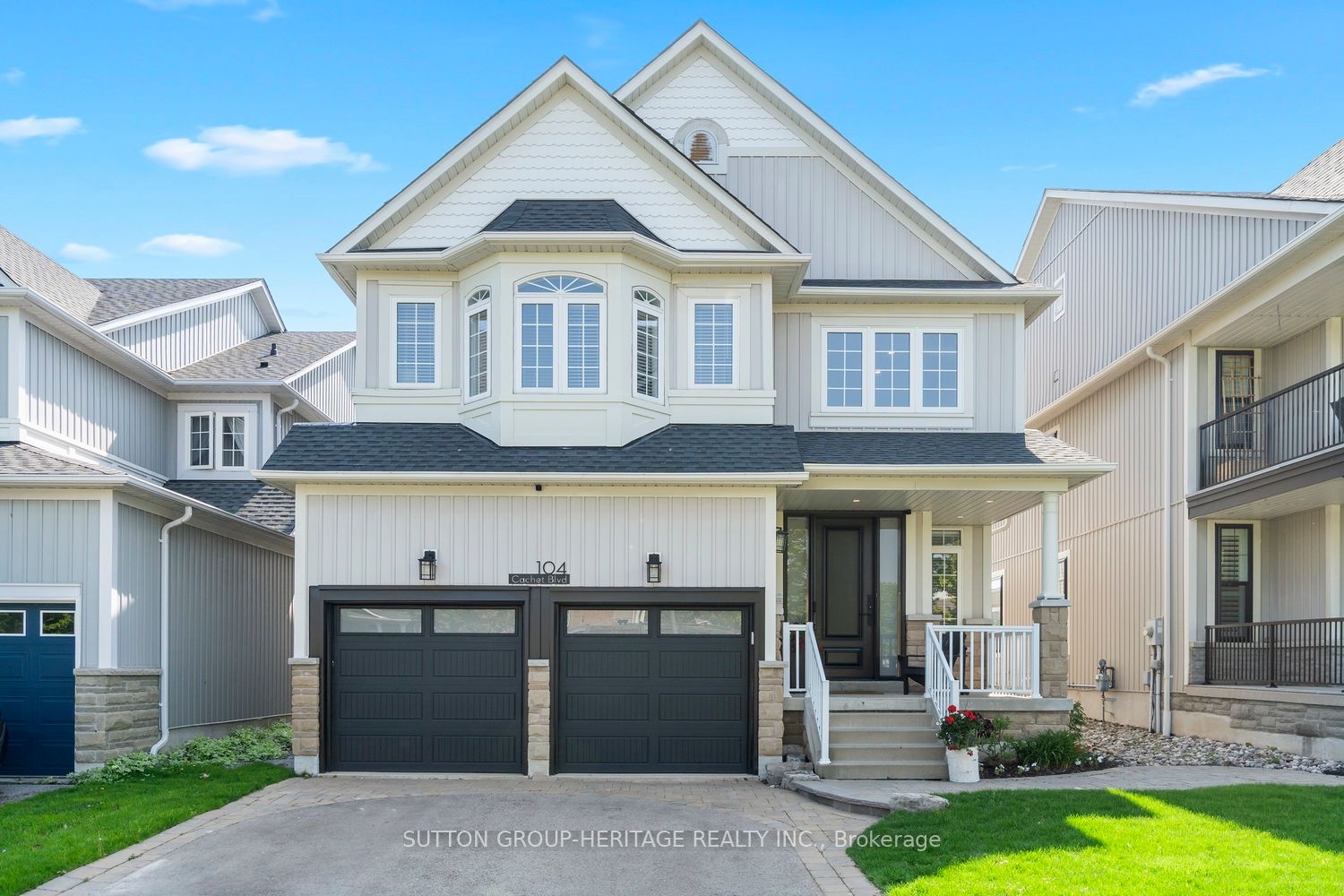
104 Cachet Blvd (Cachet Blvd/Carnwith)
Price: $1,389,900
Status: For Sale
MLS®#: E8354126
- Tax: $7,616 (2024)
- Community:Brooklin
- City:Whitby
- Type:Residential
- Style:Detached (2-Storey)
- Beds:4
- Bath:4
- Basement:Finished
- Garage:Attached (2 Spaces)
Features:
- InteriorFireplace
- ExteriorStone, Vinyl Siding
- HeatingForced Air, Gas
- Sewer/Water SystemsSewers, Municipal
Listing Contracted With: SUTTON GROUP-HERITAGE REALTY INC.
Description
Welcome to 104 Cachet Blvd, nestled in Brooklin's family-friendly Blair Ridge School district. This beautiful 4-bedroom, 5-bathroom home offers ample space for your growing family. Step into luxury with a beautifully renovated chef's kitchen (2021), boasting double wall ovens, full side-by-side fridge & freezer, a flattop range w/pot filler, an oversized island with quartz counters, and a built-in dishwasher! Both the front and back yards have been landscaped with interlocking brick, and as an added bonus the lawn sprinkler system installed will ensure that your grass stays green all summer long! Convenience is key with main floor laundry providing garage access, & there is also a main floor office for those who work from home. Entertain with ease in the finished basement, featuring ample space for gatherings, plus an additional washroom, a wet bar, and plenty of storage! Don't miss out on the opportunity to call this beautiful home your new address!
Want to learn more about 104 Cachet Blvd (Cachet Blvd/Carnwith)?

Tim Webster Sales Representative
Sutton Group Heritage Realty Inc.
- (289) 200-4846
- (905) 619-9500
- (905) 619-3334
Rooms
Real Estate Websites by Web4Realty
https://web4realty.com/
