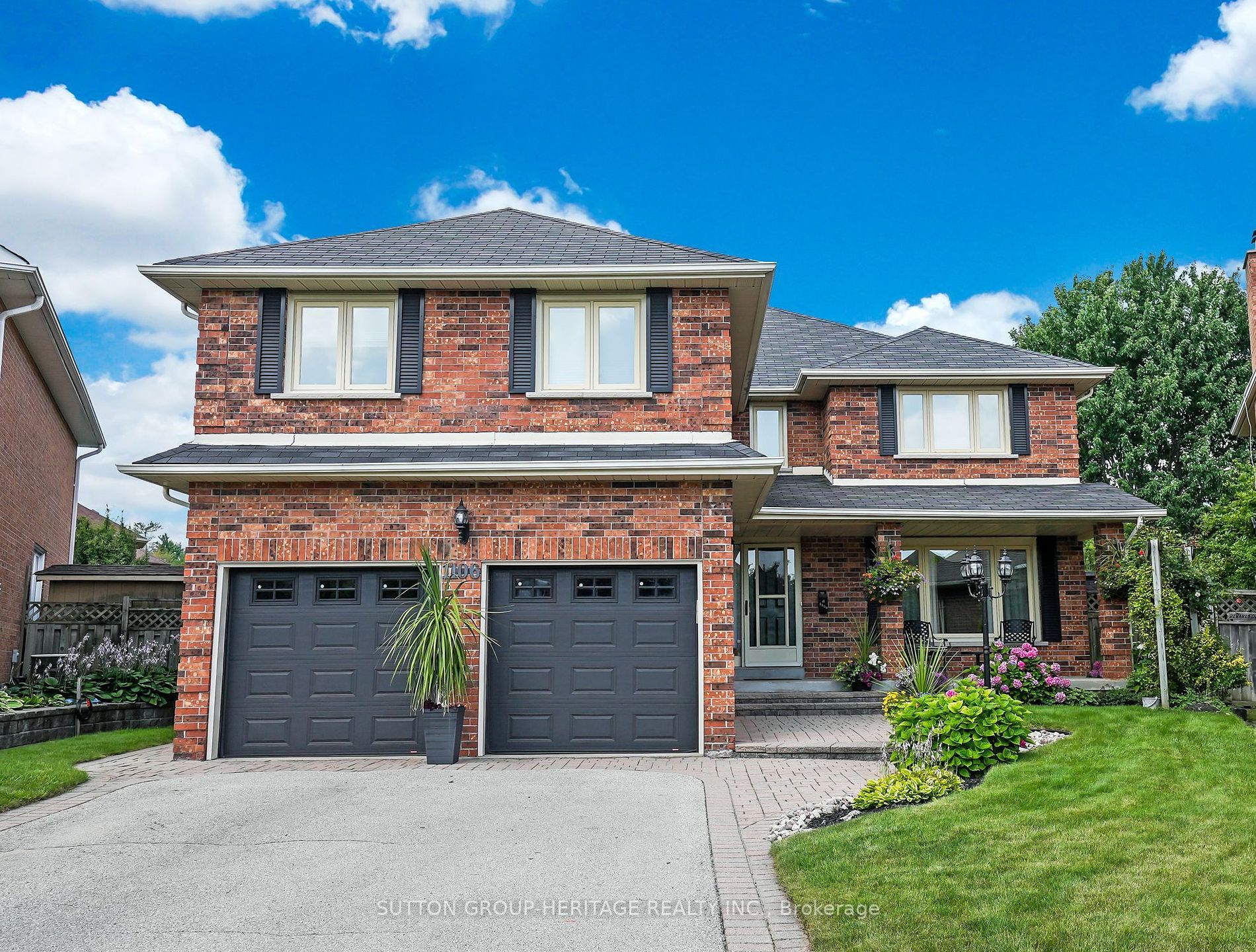
1106 Petunia Pl (Altona/Sheppard)
Price: $1,688,000
Status: For Sale
MLS®#: E8415364
- Tax: $8,860.04 (2024)
- Community:Rougemount
- City:Pickering
- Type:Residential
- Style:Detached (2-Storey)
- Beds:5
- Bath:5
- Size:3000-3500 Sq Ft
- Basement:Finished
- Garage:Attached (2 Spaces)
Features:
- InteriorFireplace
- ExteriorBrick
- HeatingForced Air, Gas
- Sewer/Water SystemsSewers, Municipal
- Lot FeaturesFenced Yard, Library, Park, Public Transit, Rec Centre, School
Listing Contracted With: SUTTON GROUP-HERITAGE REALTY INC.
Description
Executive Home Situated on a Private Family Friendly Court in The Prestigious Rougemount Neighborhood. Nestled on a serene court, this exceptional residence offers all the desired space one could need. The layout of this home makes it a perfect option for multigenerational living . Situated on a premium lot, this home boasts 5 Bedrooms, 5 Bathrooms, 2 Kitchens & Inground Pool. Just over 3200 square feet spanning on the first two levels (4738 sq ft in total), this home offers a wonderful floor plan you will love. Hardwood floors throughout main floor & 2nd level. 5th Bedroom W/Private Stairs Could Be Separate Nanny's Suite. Principal Bedroom w/4pc ensuite & w/i closet. Basement has 2nd Kitchen with stairs to garage and side entrance. Large L-shaped Rec Room w/3pc bath. Home is located within a 4 minute walk to Rouge Valley Park. Minutes to the 401, 407, Shopping, Amenities and and High Ranking Schools (EB PHIN Catchment) This home has been Cherished for many years by the same family & shows pride of ownership, its been a sanctuary of joy and countless cherished memories. Now, it eagerly awaits a new family to fill its halls with laughter and create their own treasured moments. Offers Accepted Anytime!!!
Highlights
Please See Floor Plans Attached To Listing
Want to learn more about 1106 Petunia Pl (Altona/Sheppard)?

Tim Webster Sales Representative
Sutton Group Heritage Realty Inc.
- (289) 200-4846
- (905) 619-9500
- (905) 619-3334
Rooms
Real Estate Websites by Web4Realty
https://web4realty.com/
