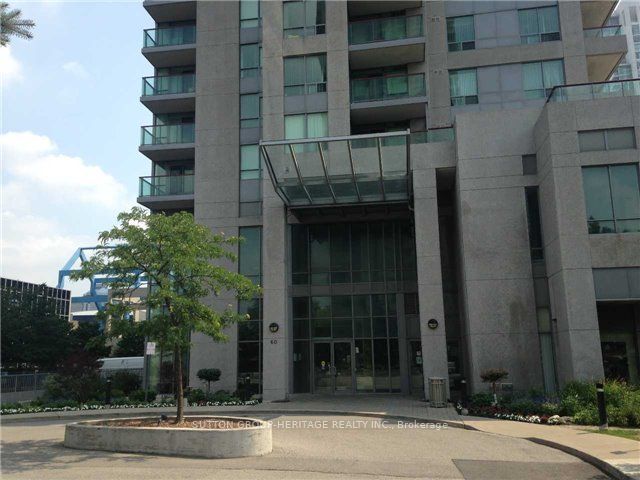
1707-60 Brian Harrison Way (Brimley/Ellesmere)
Price: $3,400/Monthly
Status: For Rent/Lease
MLS®#: E8223024
- Community:Bendale
- City:Toronto
- Type:Condominium
- Style:Condo Apt (Apartment)
- Beds:2
- Bath:2
- Size:700-799 Sq Ft
- Garage:Underground
Features:
- ExteriorConcrete
- HeatingHeating Included, Forced Air, Gas
- AmenitiesConcierge, Exercise Room, Indoor Pool, Party/Meeting Room, Recreation Room, Visitor Parking
- Lot FeaturesLibrary, Other, Public Transit, Rec Centre
- Extra FeaturesPrivate Elevator, Common Elements Included
- CaveatsApplication Required, Deposit Required, Credit Check, Employment Letter, Lease Agreement, References Required
Listing Contracted With: SUTTON GROUP-HERITAGE REALTY INC.
Description
Bright, Well Kept, Spacious Open Concept Corner Unit. Split 2 Bedrooms With 2 Full Bathrooms. Master Bedroom 4Pc Ensuite. Excellent Location * Steps To TTC RT, GO Station, Scarborough Town Centre, Supermarkets, YMCA. Easy Access To 401. Amenities Including Indoor Pool, Sauna, Fully Equipped Exercise Rm, Virtual Golf, Theater, Party Rm, 24Hr Concierge. **Non Smokers/Vapers And No Pets Please** Long Term Preferred. No Multiple Single Students as condo regulated Single Family Dwelling.
Highlights
Fridge, Stove, B/I Dishwasher, Washer, Dryer, Rangehood, Broadloom, ELFs. One Underground Parking/Locker. * Tenant Pays Own Hydro and Tenant Insurance *
Want to learn more about 1707-60 Brian Harrison Way (Brimley/Ellesmere)?

Tim Webster Sales Representative
Sutton Group Heritage Realty Inc.
- (289) 200-4846
- (905) 619-9500
- (905) 619-3334
Rooms
Real Estate Websites by Web4Realty
https://web4realty.com/
