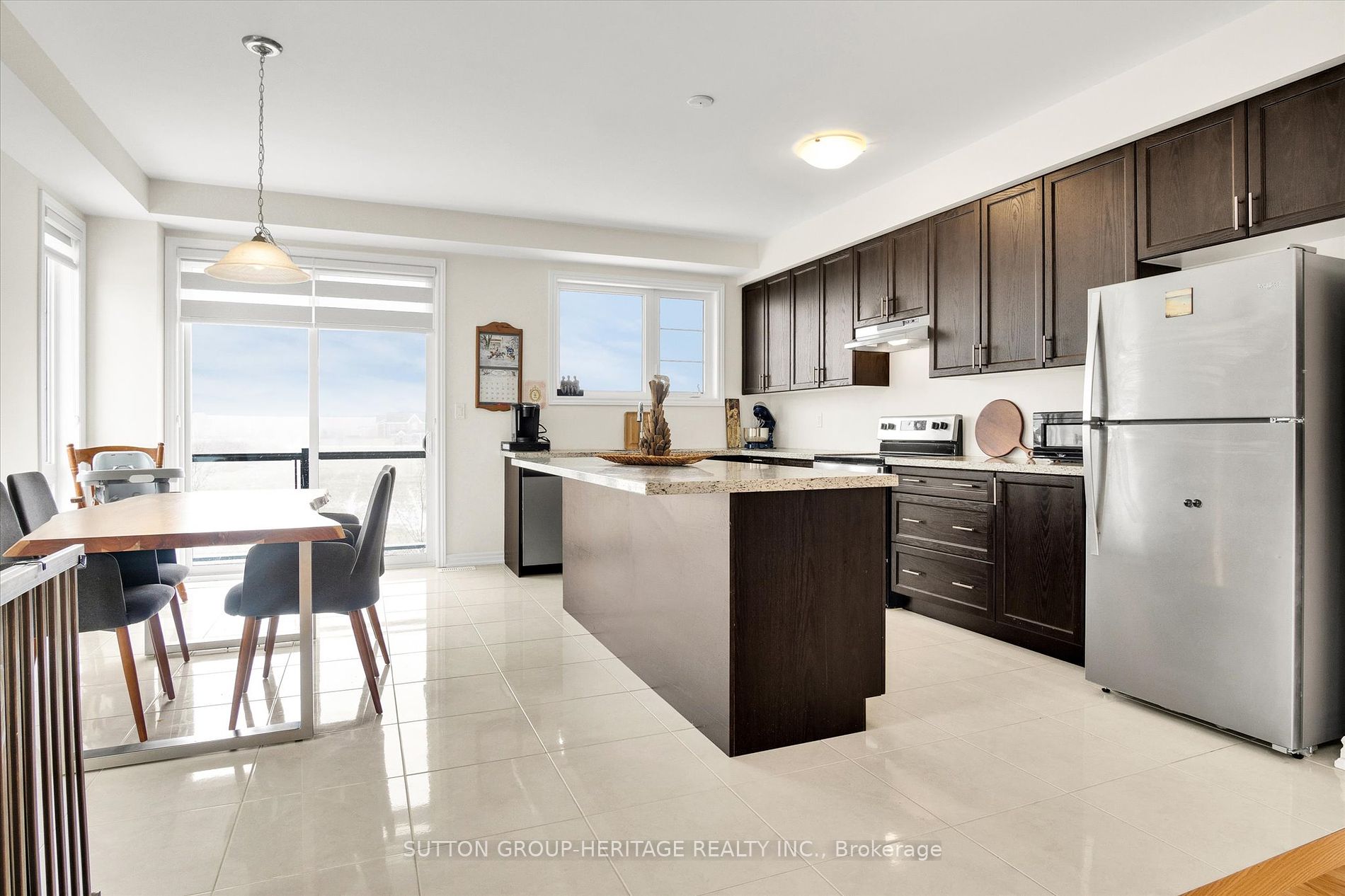
25 Lake Trail Way (Thickson and Carnwith Rd E)
Price: $3,600/Monthly
Status: For Rent/Lease
MLS®#: E8469080
- Community:Brooklin
- City:Whitby
- Type:Residential
- Style:Att/Row/Twnhouse (3-Storey)
- Beds:3
- Bath:4
- Size:2000-2500 Sq Ft
- Basement:Unfinished
- Garage:Built-In (1 Space)
- Age:0-5 Years Old
Features:
- InteriorFireplace
- ExteriorBrick, Stone
- HeatingForced Air, Gas
- Sewer/Water SystemsSewers, Municipal
- Lot FeaturesPrivate Entrance, Cul De Sac, School
- CaveatsApplication Required, Deposit Required, Credit Check, Employment Letter, Lease Agreement, References Required
Listing Contracted With: SUTTON GROUP-HERITAGE REALTY INC.
Description
Luxury end-unit townhome in the thriving village of Brooklin, North Whitby. Bright, open concept, modern multi-level unit with 3 balconies and a walk-out. Great room with a fireplace, breakfast/dining area, nook for an office space, lower level living/recreation room with a walk-out, large kitchen with sleek finishes, hardwood floors - too many features to list! A perfect spot to relax, breathe, and unwind overlooking the meadow. Close to parks, walking trails, schools, transit and 407 highway.
Want to learn more about 25 Lake Trail Way (Thickson and Carnwith Rd E)?

Tim Webster Sales Representative
Sutton Group Heritage Realty Inc.
- (289) 200-4846
- (905) 619-9500
- (905) 619-3334
Rooms
Real Estate Websites by Web4Realty
https://web4realty.com/
