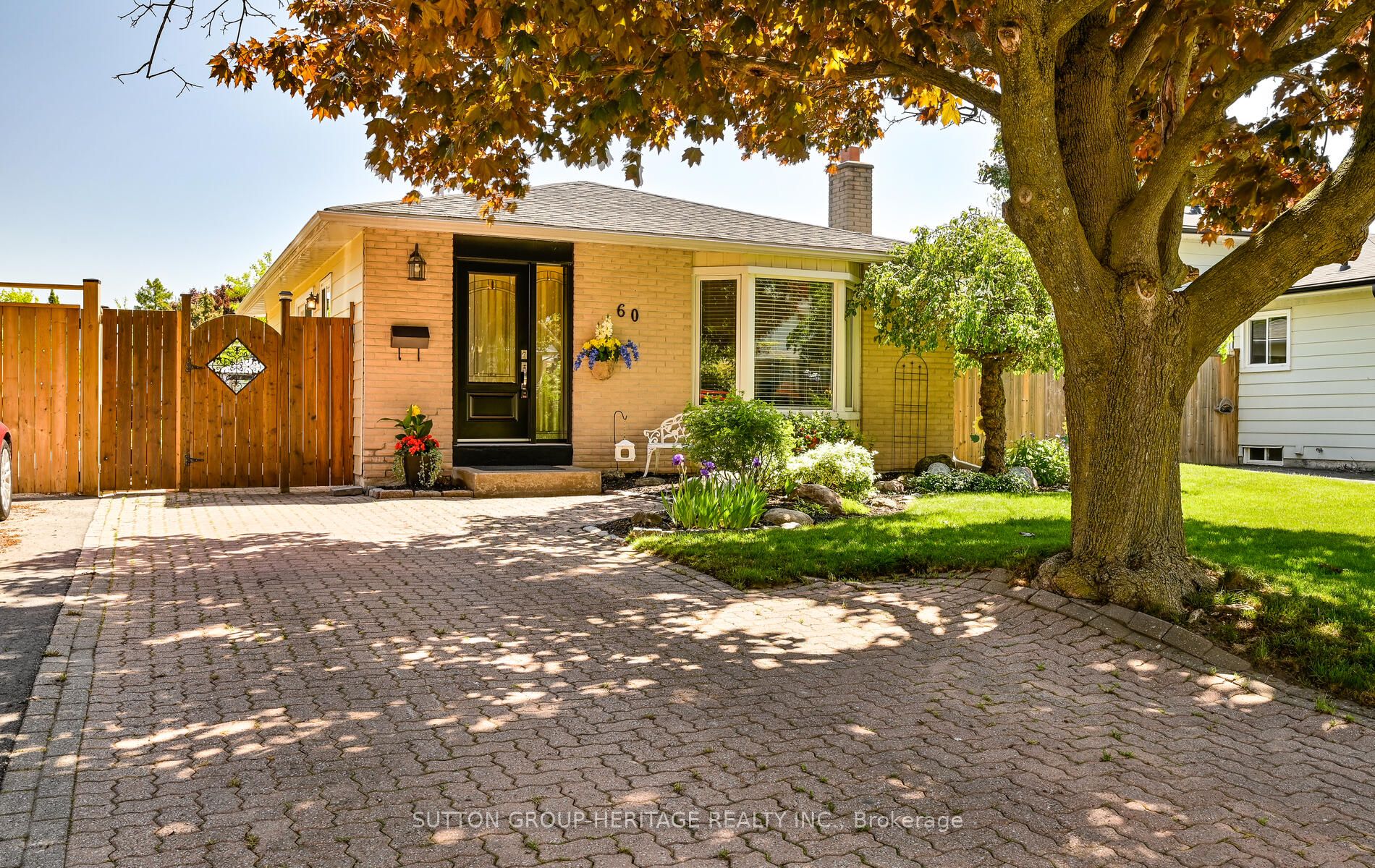
60 Slater Cres (Harwood & Westney)
Price: $799,900
Status: Sale Pending
MLS®#: E8370130
- Tax: $4,869.74 (2024)
- Community:South West
- City:Ajax
- Type:Residential
- Style:Detached (Bungalow)
- Beds:3
- Bath:2
- Basement:Finished
- Age:31-50 Years Old
Features:
- InteriorFireplace
- ExteriorAlum Siding, Brick
- HeatingForced Air, Gas
- Sewer/Water SystemsPublic, Sewers, Municipal
- Lot FeaturesHospital, Library, Place Of Worship, Public Transit, Rec Centre, School
Listing Contracted With: SUTTON GROUP-HERITAGE REALTY INC.
Description
Welcome to this charming 3-bedroom bungalow, a serene retreat designed for comfort and relaxation. As you step inside, you'll immediately feel at home with its cozy and inviting atmosphere boosting in natural light from the bay window. The finished basement is a perfect blend of functionality and style, offering an entertainment area with bar and private office. The backyard offers you an outdoor oasis where you can unwind and escape from the everyday hustle. Enjoy the 12x24 inground pool (3ft-8ft) surrounded by a stone patio (2020), deck (2021) and lush gardens. This home is not only a haven of peace but also enjoys an excellent location which is in close proximity to Public Transit/401/407/412, Public/Catholic schools, hospital, shopping, sport complex, restaurants, waterfront trails/parks within walking distance and much more.
Highlights
Roof and Eaves (2018), Windows, except 2nd bedroom sliding door (2018), Bay Window Glass Replaced (2018), North Fence (2022), Pool Steps (2022), Pool Liner (2019), Pool Heater not operational
Want to learn more about 60 Slater Cres (Harwood & Westney)?

Tim Webster Sales Representative
Sutton Group Heritage Realty Inc.
- (289) 200-4846
- (905) 619-9500
- (905) 619-3334
Rooms
Real Estate Websites by Web4Realty
https://web4realty.com/
