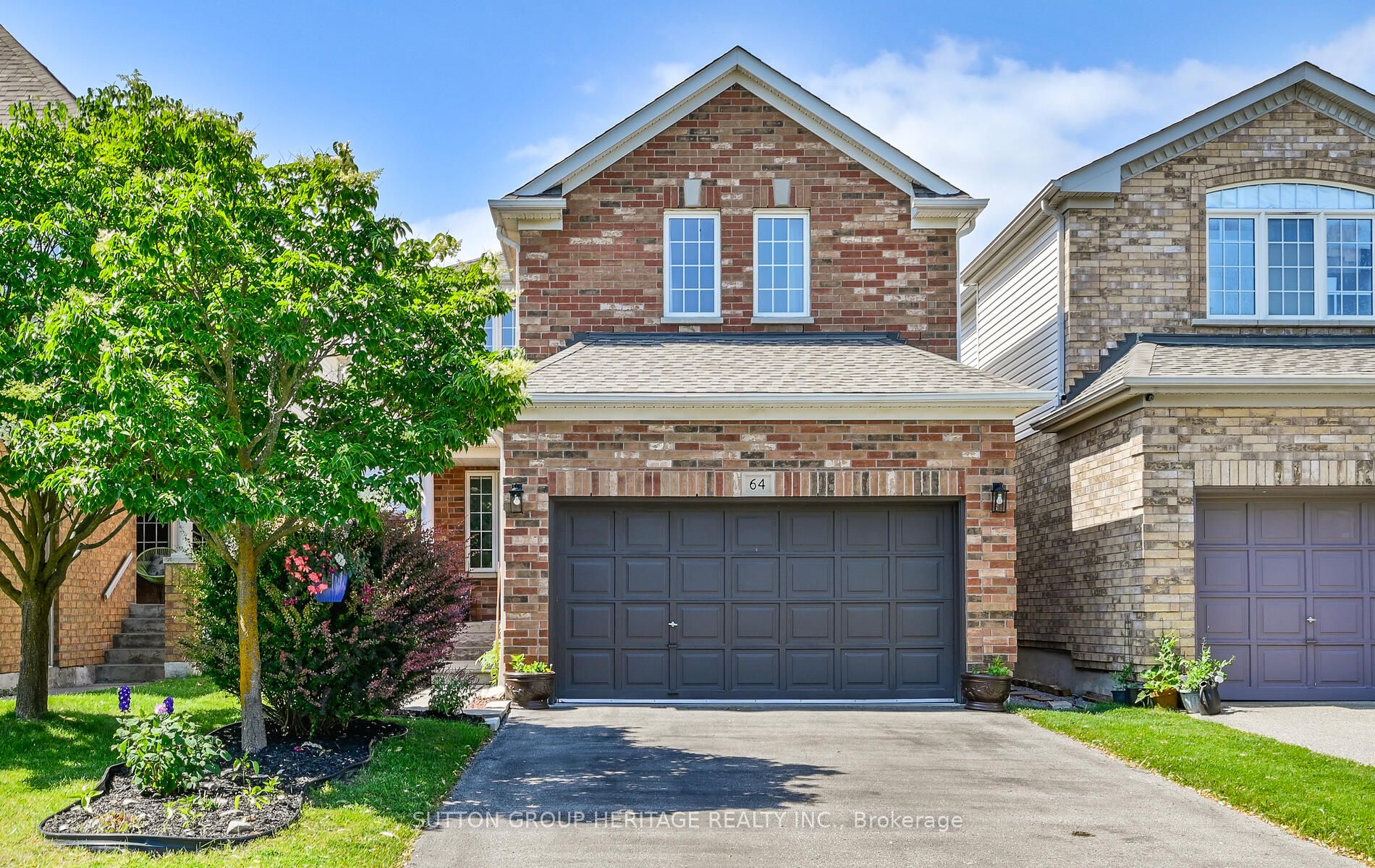
64 Lafayette Blvd (Country Lane/Twin Streams)
Price: $999,900
Status: For Sale
MLS®#: E8431348
- Tax: $5,581.83 (2024)
- Community:Williamsburg
- City:Whitby
- Type:Residential
- Style:Detached (2-Storey)
- Beds:3
- Bath:3
- Size:1500-2000 Sq Ft
- Basement:Full (Unfinished)
- Garage:Attached (2 Spaces)
Features:
- InteriorFireplace
- ExteriorBrick, Vinyl Siding
- HeatingForced Air, Gas
- Sewer/Water SystemsSewers, Municipal
- Lot FeaturesFenced Yard, Level, Park, Public Transit, School
Listing Contracted With: SUTTON GROUP-HERITAGE REALTY INC.
Description
The Williamsburg home you've been waiting for is here! This inviting 3-bed, 3 bath home, on a quiet street, has stunning curb appeal and a serene private backyard. Step inside to discover a kitchen with recently refreshed cabinets, cozy breakfast area with a walkout to the patio and yard featuring beautiful gardens and new cedar planters. The open concept living/dining room is perfect for entertaining, complemented by the family room with gas fireplace, recessed pot lights, and hand-scraped hardwood floors. Upstairs, you'll find a spacious primary bedroom retreat complete with walk-in closet and custom organizer, 4-pc ensuite with soaker tub and separate shower; two generously sized bedrooms, an upstairs laundry room with upper cabinets and natural light from the window. New luxury laminate flooring was installed upstairs in 2023. Outside, the beautifully landscaped backyard with interlocking brick patio and mature trees offers plenty of space for gardening or outdoor play. Fit 4 cars in the driveway - no sidewalks! Plenty of garage space for vehicles/storage plus interior garage door access and garage door opener. Located steps away from excellent schools, Thermea Spa, Whitby SmartCentre shopping and restaurants. Commuting is easy with quick access to 412/401/407 highways + Whitby GO Station.
Highlights
No Rental Items - Owned On-Demand Hot Water Heater, Furnace and Air Conditioner! Roof: 2016 Furnace, A/C & Hwt: 2016, Fence & Gates: 2021, Insulation: 2020. 1596 Sq Ft Per Mpac.
Want to learn more about 64 Lafayette Blvd (Country Lane/Twin Streams)?

Tim Webster Sales Representative
Sutton Group Heritage Realty Inc.
- (289) 200-4846
- (905) 619-9500
- (905) 619-3334
Rooms
Real Estate Websites by Web4Realty
https://web4realty.com/
