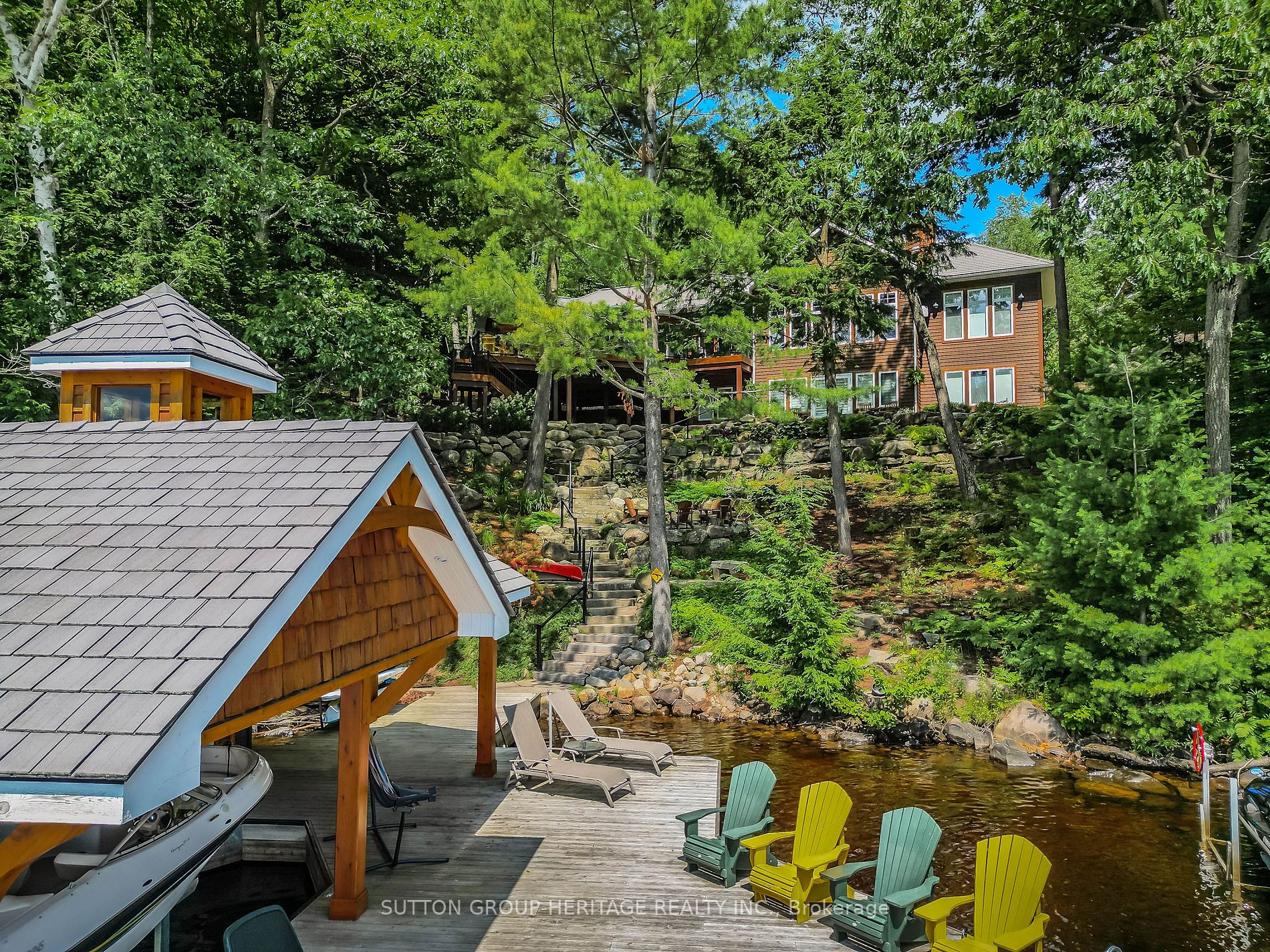
707 Evergreen Tr (Highway 11 North, Exit Stephenson 12 East, Turn Ri)
Price: $4,298,000
Status: For Sale
MLS®#: X8183944
- Tax: $9,822.5 (2024)
- City:Huntsville
- Type:Residential
- Style:Detached (Bungalow-Raised)
- Beds:1+3
- Bath:3
- Basement:Fin W/O
- Garage:Detached (2.5 Spaces)
- Age:16-30 Years Old
Features:
- InteriorFireplace
- ExteriorStone, Wood
- HeatingForced Air, Propane
- Sewer/Water SystemsSeptic, Other
- Lot FeaturesBeach, Cul De Sac, Lake Access, Lake/Pond, Marina, Waterfront
Listing Contracted With: SUTTON GROUP-HERITAGE REALTY INC.
Description
Welcome To Your Own Piece Of Paradise On The Shores Of Mary Lake. This Luxurious Retreat Embodies The Epitome Of Lakeside Living In The Muskokas, Offering High End Custom Finishes Throughout, And Breathtaking Views That Will Leave You In Awe At Every Turn. Nestled Amidst The Serene Beauty Of Muskoka, This Custom Designed Masterpiece Exudes Elegance And Charm, Boasting A Prime Waterfront Location With Impeccable Frontage Along The Tranquil Mary Lake. The Grand Foyer Overlooks The Impressive Sitting Room Boasting Stunning Vaulted Ceilings, And Open Chef's Kitchen Featuring Top-Of-The-Line Wolff And Miele Appliances, Dining Room, One Of A Kind Muskoka Room With Gas Fireplace, Built-In Granite Hot Tub With The Most Tranquility Where You Can Unwind And Bask In The Panoramic Vistas Of Mary Lake Throughout The Seasons
Highlights
Envrio Shake Shingles, No Nail Thermory Composite Decking, 3 Propane Fireplaces, 1 Wood Fireplace, Wired In Speakers Tub Room, Deck And At Dock
Want to learn more about 707 Evergreen Tr (Highway 11 North, Exit Stephenson 12 East, Turn Ri)?

Tim Webster Sales Representative
Sutton Group Heritage Realty Inc.
- (289) 200-4846
- (905) 619-9500
- (905) 619-3334
Rooms
Real Estate Websites by Web4Realty
https://web4realty.com/
